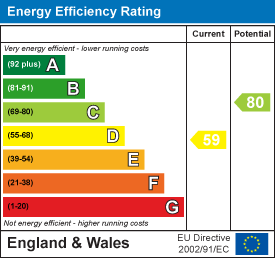About the Property
Burgess & Co are delighted to bring to the market this bright and spacious detached chalet bungalow, ideally located being a short walk from Little Common Village with its amenities, doctors surgery, bus services, and popular primary school. The seafront is within 1 mile at Cooden with its railway station and golf course. Bexhill Town Centre is within 2.5 miles with an array of shopping facilities, restaurants, mainline railway station and the iconic De La Warr Pavilion. The accommodation is arranged to provide a 17’10 dual aspect living room, a dining room, a modern kitchen, a cloakroom, a 15’4 bedroom with en-suite shower room and access to a 19’8 home office/games room. Please note that the layout of the bedroom/home office could provide a self contained one bedroom annexe if required. To the first floor there are two double bedrooms and a shower room. The property benefits from gas central heating, double glazed windows, ample off road parking via a private driveway, and a good sized enclosed rear garden. Viewing is considered essential to fully appreciate all that this property has to offer and it comes CHAIN FREE.
- Detached Chalet Bungalow
- Three Bedrooms
- Two Reception Rooms
- 19'8 Home Office
- Modern Kitchen
- En-suite & Shower Room
- Private Driveway
- Ample Parking
- Enclosed Rear Garden
- To Be Sold Chain Free
Property Details +
Entrance Hall
With radiator, fitted cupboard, stairs to first floor.
Living Room
5.44m x 3.81m (17'10 x 12'6)
With radiator, double glazed window to the front & side, door to
Dining Room
3.63m x 3.02m (11'11 x 9'11)
With radiator, double glazed window to the front & side. Door to
Kitchen
3.91m x 3.63m (12'10 x 11'11)
Comprising matching range of wall & base units, worksurface, inset 1 & ½ bowl sink unit, tiled splashbacks, fitted gas hob, fitted eye level double oven, integrated dishwasher & washing machine, space for fridge/freezer, radiator, double glazed window to the side, double glazed door to the side.
Separate W.C
Comprising low level w.c, wash hand basin, radiator, partly tiled walls, double glazed frosted window to the side.
Bedroom
4.67m x 3.66m (15'4 x 12'0)
With radiator, window to the rear, door to
En-suite Shower Room
2.90m x 2.13m (9'6 x 7'0)
Comprising walk-in shower cubicle, vanity unit with inset wash hand basin, low level w.c, partly tiled walls, towel radiator, LED mirror, storage cupboard housing Worcester boiler, double glazed frosted window to the side.
Home Office
5.99m x 3.02m (19'8 x 9'11)
With two built-in cupboards, two double glazed windows to the front, double glazed double doors to the front, double glazed window to the rear, double glazed double doors to the rear.
First Floor Landing
With radiator, storage cupboard, loft hatch, double glazed frosted window & door to flat roof.
Bedroom
6.02m x 4.57m (19'9 x 15'0)
With radiator, eaves storage cupboards, built-in wardrobes, double glazed window to the front.
Bedroom
4.57m x 3.63m (15'0 x 11'11)
With radiator, eaves storage cupboards, built-in wardrobes, double glazed window to the rear.
Shower Room
Comprising shower cubicle, low level w.c, pedestal wash hand basin, tiled walls, double glazed frosted window to the side.
Outside
To the front there is a block paved driveway providing off road parking for multiple vehicles, flowerbed borders housing shrubs and an outside storage shed. To the rear there is a patio area with access to storage unit, steps lead down to an area of lawn with flowerbeds housing mature plants & shrubs, fruit trees, a further patio area, being enclosed by fencing.
NB
Council tax band: E
Key Features
Contact Agent
Bexhill-On-Sea3 Devonshire Square
Bexhill-On-Sea
East Sussex
TN40 1AB
Tel: 01424 222255
info@burgessandco.co.uk


























