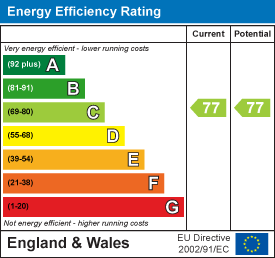About the Property
Burgess & Co are delighted to present this luxury two bedroom first floor retirement apartment for over 60’s, situated within this individually designed purpose built block built by McCarthy & Stone. The property is ideally located within walking distance of Little Common Village with its array of amenities and good range of shops, local transport to Bexhill Town Centre, Hastings and Eastbourne, a short drive to Cooden Beach and within walking distance to Little Common Recreation Ground and Broad Oak Park. This first floor apartment with intruder alarm offers an exceptional high standard throughout and the accommodation comprises two double bedrooms, en-suite shower room to main bedroom with walk in wardrobe, underfloor heating and double glazing throughout, a modern fitted kitchen with integrated appliances and a modern fitted shower room in addition to the en-suite. Further benefits include a 24 hour emergency call system and House Manager, club lounge for residents where a variety of activities are offered. There are also beautifully landscaped communal gardens, a guest suite, lift service to all floors, mobility scooter store and the remainder of an NHBC 10 year guarantee. The property also offers parking at an additional cost. Early viewing is highly recommended to appreciate all this property has to offer.
- Retirement Apartment
- Two Double Bedrooms
- Living Room with Juliet Balcony
- Modern Fitted Kitchen
- En-suite & Shower Room
- 24 Hour Emergency Pull Cord
- House Manager
- Residents Lounge
- Communal Gardens
- Viewing Recommended
Property Details +
Communal Entrance Hall
With access to residents lounge, lift services to all floors and access to communal gardens.
First Floor
Private front door with spy hole to
Entrance Hall
With 24 hour emergency pull cord, walk-in storage/airing cupboard housing hot water tank, smoke detector, entry-phone system with intercom.
Living/Dining Room
6.93m x 3.51m (22'9 x 11'6)
With Sky connection point, dual aspect room with glazed patio door & windows to the side opening to Juliet balcony overlooking the landscaped gardens, further window with distant views of the coast. Door leads to
Kitchen
3.18m x 2.13m (10'5 x 7'0)
Comprising a matching range of modern fitted wall, base & drawer units, worksurfaces with inset stainless steel sink with mono lever tap & drainer, fitted Hotpoint oven, fitted Hotpoint microwave, fitted Hotpoint ceramic hob with cooker hood over, integrated fridge freezer, Bosch washer/drier, under pelmet lighting, electrically operated upvc double glazed window.
Bedroom One
4.93m x 3.02m (16'2 x 9'11)
With walk-in wardrobe, window overlooking the landscaped gardens, door to
En-suite Shower Room
2.18m x 2.08m (7'2 x 6'10)
Comprising large walk-in level shower, grab rails, vanity unit with wash hand basin & low level w.c, heated towel rail, slip resistant tiled floor, underfloor heating, mirror, shaver point, emergency pull cord.
Bedroom Two
3.51m x 2.92m (11'6 x 9'7)
With window overlooking the landscaped gardens.
Shower Room
2.16m x 1.50m (7'1 x 4'11)
Comprising shower cubicle, low level w.c, pedestal wash hand basin, heated towel rail, grab rails, underfloor heating, slip resistant tiled floor, mirror, shaver point, emergency pull ford.
Outside
Car parking space (extra charge applies) and visitor parking, landscaped gardens to rear and mobility scooter store.
NB
There is the remainder of a 999 year Lease from January 2016. We have been advised that the annual ground rent is £425 (ground rent review date Jan 2031) and the service charges are approximately £4,216.82 per annum which includes cost of House Manager, water rates, underfloor heating in the apartment, 24 hour emergency call system, maintenance & heating of communal areas, exterior property maintenance, window cleaning & gardening. The heating is via a ground source heat pump. Council tax band: C
Key Features
Contact Agent
Bexhill-On-Sea3 Devonshire Square
Bexhill-On-Sea
East Sussex
TN40 1AB
Tel: 01424 222255
info@burgessandco.co.uk



















