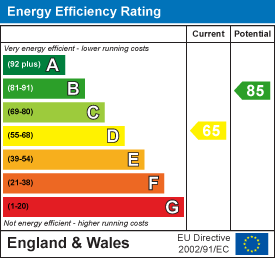About the Property
**CHAIN FREE** Burgess & Co are delighted to bring to the market this bright and spacious semi-detached bungalow, enjoying far reaching views. Ideally located within a short walk of the shopping facilities at Ravenside Retail Park, as well as access to the seafront and beach. Bus services are also nearby as well as local schools. Bexhill Town Centre is within one mile with further shopping facilities, restaurants, mainline railway station, and the iconic De La Warr Pavilion. The accommodation is arranged to provide an entrance hall, a living room, a conservatory, a kitchen/breakfast room, two double bedrooms and a wet room. Further benefits include gas central heating and double glazing. To the front there is a small garden with off road parking and to the rear there is a good size enclosed garden. Viewing is highly recommended to appreciate all that this property has to offer by the sellers sole agents.
- Semi Detached Bungalow
- Two Double Bedrooms
- 14'5 x 11'10 Living Room
- Double Glazed Conservatory
- Kitchen/Breakfast Room
- Fitted Wet Room
- Off Road Parking
- Enclosed Rear Garden
- Enjoying Far Reaching Views
- To Be Sold Chain Free
Property Details +
Porch
With double glazed window, double glazed door to
Entrance Hall
With radiator, storage cupboard, access to loft via ladder being partly boarded.
Living Room
4.39m x 3.61m (14'5 x 11'10)
With radiator, wood burner, double glazed bay window to the front. Double glazed door to
Conservatory
4.04m x 2.41m (13'3 x 7'11)
With light & power, polycarbonate roof, double glazed windows enjoying far reaching views, double glazed door to the front, double glazed sliding door to the garden.
Kitchen/Breakfast Room
5.56m x 2.67m (18'3 x 8'9)
Comprising matching range of wall & base units, worksurface, inset 1 & ½ bowl sink unit, tiled splashback, fitted eye level double oven, inset electric hob with extractor hood over, space & plumbing for washing machine, space for appliances, tiled floor, radiator, wall mounted Worcester boiler, double glazed window to the side & rear. Door to
Rear Porch
With double glazed window & door to garden.
Bedroom One
4.22m x 3.61m (13'10 x 11'10)
With radiator, fitted wardrobes, double glazed bay window to the front.
Bedroom Two
4.45m x 3.00m (14'7 x 9'10)
With radiator, double glazed bay window to the rear.
Wet Room
Comprising shower with fitted seat & handrails, pedestal wash hand basin, low level w.c with handrails, tiled walls, towel radiator, double glazed frosted window to the side.
Outside
To the front there is a block paved driveway providing off road parking, a block paved path, an area of lawn, a pebbled area, mature shrubs & a pear tree. To the rear steps lead down to an area of lawn, a pathway, a patio area, a stepped path leads to a further patio area, there is a lower area of lawn, a decking area with summerhouse, various flowerbeds housing mature plants & shrubs and access to underhouse storage.
NB
Council tax band: C
Key Features
Contact Agent
Bexhill-On-Sea3 Devonshire Square
Bexhill-On-Sea
East Sussex
TN40 1AB
Tel: 01424 222255
info@burgessandco.co.uk

















