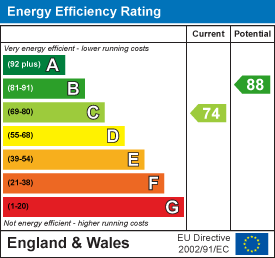About the Property
**CHAIN FREE** Burgess & Co are delighted to bring to the market this three-bedroom semi detached house, situated in a quiet residential close to the north of Bexhill. Ideally located within easy reach to shopping facilities, popular schools and bus services of Sidley. Bexhill Town Centre is within two miles providing further shopping facilities, restaurants, mainline railway station and the seafront. The accommodation comprises an entrance hall, a living room, a conservatory, a fitted kitchen, a downstairs w.c, and to the first floor there are three bedrooms and a shower room/w.c. To the front there is an area of lawn, a driveway to the side and to the rear there is a sunny aspect rear patio garden with open outlook. The property additionally benefits from gas central heating, double glazing, no onward chain and vacant possession. Viewing is highly recommended by sole agents.
- Semi Detached House
- Three Bedrooms
- 14'5 Living Room
- Rear Conservatory
- Fitted Kitchen
- Shower Room
- Enclosed Rear Garden
- Large Driveway
- No Onward Chain
- Viewing Advised
Property Details +
Entrance Hall
With radiator, oak flooring, understairs storage cupboard, double glazed window to the front.
Downstairs W.C
Comprising low level w.c, wash hand basin, radiator.
Living Room
4.39m x 3.18m (14'5 x 10'5)
With radiator, oak flooring, double glazed window & double glazed sliding doors opening to
Conservatory
4.39m x 2.74m (14'5 x 9'0)
With radiator, tiled floor, polycarbonate roof, fitted blinds, double glazed windows, double glazed French door to the rear garden.
Kitchen
3.96m x 2.34m (13'0 x 7'8)
Comprising matching range of wall & base units, worksurface, inset 1 & ½ bowl sink, tiled splashbacks, fitted electric hob with extractor hood over, fitted eye level oven, space for appliances, breakfast bar area, fitted cupboard, radiator, oak flooring, wall mounted Glow-worm boiler, double glazed window to the front, double glazed frosted door to the side.
First Floor Landing
With fitted cupboard, access to loft via ladder being boarded & insulated.
Bedroom One
4.37m x 2.62m (14'4 x 8'7)
With radiator, built-in cupboards, double glazed window to the front.
Bedroom Two
2.64m x 2.46m (8'8 x 8'1)
With radiator, double glazed window to the rear.
Bedroom Three
2.46m x 1.60m (8'1 x 5'3)
With radiator, double glazed window to the rear.
Shower Room
1.85m x 1.65m (6'1 x 5'5)
Comprising walk-in shower cubicle, comfort height w.c, vanity unit with inset wash hand basin, tiled walls & floor, heated towel radiator, fitted cupboard, LED mirror, double glazed frosted window to the side.
Outside
To the front there is an area of lawn, a block paved driveway providing off road parking, gated side access leading to a block paved courtyard garden with flowerbed borders, outside water tap, garden shed with electrics, being enclosed by fencing.
NB
Council tax band: C
Key Features
Contact Agent
Bexhill-On-Sea3 Devonshire Square
Bexhill-On-Sea
East Sussex
TN40 1AB
Tel: 01424 222255
info@burgessandco.co.uk


















