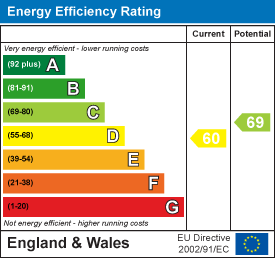About the Property
**CHAIN FREE** Burgess & Co are delighted to being to the market this well presented three bedroom first floor flat, forming part of this older style detached building. Situated in the popular Collington area of Bexhill being located within walking distance of local shops, amenities, bus services, Collington railway station and Bexhill Downs are also close by. This property offers bright and spacious accommodation throughout and comprises a private entrance, a utility area, a living room/diner, a kitchen/breakfast room, three bedrooms and a fitted bathroom/w.c. Further benefits include double glazing, gas central heating and some original features. To the outside there is a private rear garden with seating area and a driveway providing off road parking. This property comes with a 50% share of the Freehold and no onward chain. Viewing highly recommended.
- First Floor Apartment
- Three Bedrooms
- Private Entrance
- 17'2 Living Room
- Kitchen/Breakfast Room
- Well Presented
- Private Rear Garden
- Off Road Parking Space
- Share of Freehold
- To Be Sold Chain Free
Property Details +
Private Entrance
With private front door to
Entrance Lobby
With raditor, fitted cupboard housing Baxi boiler, stairs to First Floor, double glazed window & door to the rear, door to
Utility Area
With space for washing machine, wall mounted sink, double glazed frosted window to the side.
First Floor Landing
With radiator, fitted cupboard, loft hatch with pull down ladder being partly boarded & partly insulated, double glazed window to the side.
Living Room
5.23m x 3.89m (17'2 x 12'9)
With radiator, feature gas fire, space for table & chairs, double glazed window to the front, double glazed frosted window to the side.
Kitchen/Breakfast Room
4.04m x 3.35m (13'3 x 11'0)
Comprising matching range of wall & base units, worksurface, inset 1 & 1/2 bowl sink unit, tiled splashbacks, inset gas hob, fitted oven, space for fridge/freezer, space for table & chairs, radiator, double glazed window to the front & side.
Bedroom One
3.84m x 3.78m (12'7 x 12'5)
With radiator, built-in cupboard, feature fire, double glazed window to the side & rear.
Bedroom Two
3.78m x 3.23m (12'5 x 10'7)
With radiator, feature fire, double glazed window to the rear.
Bedroom Three
2.18m x 2.16m (7'2 x 7'1)
Currently used as a study with radiator, double glazed window to the front.
Bathroom
2.59m x 2.18m (8'6 x 7'2)
Comprising bath, tiled shower cubicle, pedestal wash hand basin, low level w.c, partly tiled walls, radiator, inset ceiling spotlights, double glazed frosted window to the side & rear.
Outside
To the front there is a driveway providing off road parking space. To the rear there is a private garden comprising a patio area with a couple of steps leading to an area of lawn, a woodchip flowerbed with mature shrubs, a shingle seating area with garden storage, enclosed by fencing and gated side access.
NB
There is the remainder of a 999 year Lease from 24 June 1971 to include a 50% share of the Freehold. We have been advised that the service charges are on an as & when basis. Council tax band: C
Key Features
Contact Agent
Bexhill-On-Sea3 Devonshire Square
Bexhill-On-Sea
East Sussex
TN40 1AB
Tel: 01424 222255
info@burgessandco.co.uk















