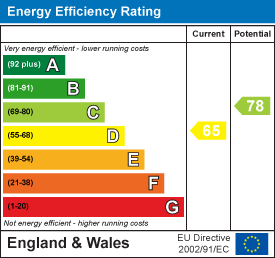About the Property
**CHAIN FREE** Burgess & Co are delighted to bring to the market an opportunity to acquire this four bedroom detached house, occupying a large plot and enjoying far reaching rooftop views towards the sea. Ideally located within walking distance of the historic Bexhill Old Town and within close proximity to Bexhill Town Centre with its array of shops, amenities, mainline railway station with its direct links to London as well as the seafront with iconic De La Warr Pavilion. The property is in need of full refurbishment and the accommodation comprises an entrance porch, a large entrance hall, a living room with doors opening to a dining room, a fitted kitchen/breakfast room with utility space and a downstairs cloakroom. To the first floor there are four double bedrooms, a family bathroom and a separate w.c. Further benefits include gas central heating and double glazing. To the outside there are delightful front and rear gardens, off road parking and an integral garage. Viewing is highly recommended to fully appreciate the size and potential this family home has to offer.
- Detached House
- Occupying Large Plot
- Four Double Bedrooms
- In Need of Updating
- Two Reception Rooms
- Bathroom & Shower Room
- Garage & Off Road Parking
- Enclosed Rear Garden
- Far Reaching Views
- To Be Sold Chain Free
Property Details +
Entrance Hall
With radiator, understairs storage cupboard, stairs to first floor, door to garage.
Living Room
4.37m x 3.56m (14'4 x 11'8)
With radiator, feature gas fire, double glazed bay window to the front. Double doors to
Dining Room
3.78m x 3.58m (12'5 x 11'9)
With radiator, serving hatch to kitchen, double glazed window to the side & rear, double glazed door to the rear.
Kitchen
5.21m x 2.59m (17'1 x 8'6)
Comprising matching range of wall & base units, worksurface, inset sink unit, space for cooker, space for appliances, pantry cupboard, radiator, window to the rear, frosted door to the side.
Shower Room
Comprising shower cubicle, low level w.c, wash hand basin, tiled walls, single glazed widow to the side.
First Floor Landing
With airing cupboard, loft hatch, double glazed window to the front.
Bedroom One
5.00m x 3.58m (16'5 x 11'9)
With radiator, double glazed bay window to the front with distant sea views.
Bedroom Two
3.58m x 3.53m (11'9 x 11'7)
With radiator, double glazed window to the side & rear.
Bedroom Three
3.25m x 2.95m (10'8 x 9'8)
With radiator, built-in wardrobe, double glazed window to the rear.
Bedroom Four
3.07m x 2.95m (10'1 x 9'8)
With radiator, built-in wardrobe, double glazed window to the front.
Bathroom
2.62m x 1.93m (8'7 x 6'4)
Comprising bath with shower over, pedestal wash hand basin, tiled walls, double glazed frosted window to the rear.
Separate W.C
Comprising low level w.c, single glazed window to the side.
Outside
To the front there is an area of lawn with mature shrubs & hedges, a driveway providing off road parking leading to a garage and side access with storage area. To the rear there is a patio area, a pathway & steps lead to an area of lawn, mature hedge, a further area of garden being laid to lawn, a workshop with light & power, flowerbeds housing plants & shrubs, fruit trees, a garden shed, a greenhouse and the garden enjoys privacy.
Garage
5.11m x 2.95m (16'9 x 9'8)
With up & over door.
NB
Council tax band: D
Key Features
Contact Agent
Bexhill-On-Sea3 Devonshire Square
Bexhill-On-Sea
East Sussex
TN40 1AB
Tel: 01424 222255
info@burgessandco.co.uk


















