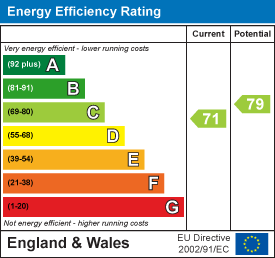About the Property
Burgess & Co are delighted to bring to the market this charming detached family property. Ideally located within two miles of Bexhill Town Centre with its shopping facilities, mainline railway station, restaurants and seafront. Little Common Village is also within one mile providing additional amenities, doctors surgery and popular primary school. The accommodation comprises a large entrance hall, a living room, a modern fitted kitchen/dining room, a family bathroom with shower and bath, a cinema room/additional reception room, a fourth bedroom and a separate study. To the first floor there are three double bedrooms with an en-suite shower room to the main bedroom and a separate W.C. The property is very well presented throughout and further benefits include gas central heating and double glazing. To the outside there is off road parking for several vehicles leading to a single garage and an enclosed rear garden with raised decked area. Viewing is essential to fully appreciate all this quality property has to offer.
- Charming Detached Property
- Well Presented Throughout
- Four/Five Bedrooms
- Two Reception Rooms
- 28'3 Modern Kitchen/Diner
- En-suite, Bathroom & Sep W.C
- Garage & Off Road Parking
- Front & Rear Gardens
- Popular Location
- Viewing Recommended
Property Details +
Entrance Hall
With two radiators, fitted cupboard, storage cupboard housing fuse box & electric meter, stairs to first floor.
Living Room
5.54m x 5.38m (18'2 x 17'8)
With radiator, feature Victorian fireplace with tiled hearth, double glazed bay window to the front & side, double glazed slit window to the side.
Kitchen/Dining Room
8.61m x 3.43m (28'3 x 11'3)
Comprising matching range of wall & base units, worksurfaces, inset stainless steel sink unit, fitted electric hob with extractor hood over, fitted Hotpoint double oven, integrated Kenwood fridge & freezer, central island, space for dining table & chairs, two radiators, double glazed window to the side & rear, double glazed bi-fold doors to the rear garden.
Reception Room
6.17m x 3.28m (20'3 x 10'9)
With radiator, double glazed window. Door to
Utility Room
2.82m x 1.30m (9'3 x 4'3)
With space for appliances, double glazed window to the side.
Bedroom Four
3.43m x 2.82m (11'3 x 9'3)
With radiator, double glazed bay window to the front.
Bedroom Five/Study
3.12m x 2.36m (10'3 x 7'9)
With radiator, double glazed window to the side.
Bathroom
2.57m x 2.36m (8'5 x 7'9)
Comprising bath with shower attachment, shower cubicle, pedestal wash hand basin, low level w.c, vanity mirror, chrome heated towel radiator, inset ceiling spotlights, extractor fan, inset speakers, tiled walls, double glazed frosted window to the side.
First Floor Landing
With inset ceiling spotlights, airing cupboard, ceiling Lantern.
Bedroom One
5.21m x 3.84m (17'1 x 12'7)
With radiator, door to walk-in wardrobe, two double glazed Velux windows with fitted blinds. Door to
En-suite Shower Room
Comprising shower cubicle, vanity unit with inset wash hand basin, low level w.c, aqua-panel walls, radiator, double glazed Velux window.
Bedroom Two
4.75m x 3.48m (15'7 x 11'5)
With radiator, eaves storage, two double glazed window front & side.
Bedroom Three
4.14m x 3.12m (13'7 x 10'3)
With radiator, fitted wardrobe, eaves storage, double glazed window to the front.
Separate W.C
Comprising low level w.c, vanity unit with inset wash hand basin, double glazed frosted window to the side.
Outside
To the front there is an area of lawn with pathway to the front, a block paved driveway providing parking leading to a garage. To the rear there is a raised area of decking ideal for entertaining with stairs down to an area of lawn, a garden shed and is enclosed by fencing.
Garage
5.23m x 3.20m (17'2 x 10'6)
With up & over door, double glazed window & door to the rear garden.
NB
Council tax band: E
Key Features
Contact Agent
Bexhill-On-Sea3 Devonshire Square
Bexhill-On-Sea
East Sussex
TN40 1AB
Tel: 01424 222255
info@burgessandco.co.uk





























