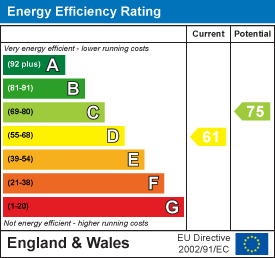About the Property
A rare opportunity to acquire this impressive ground floor apartment, situated within this charming period Arts & Crafts detached house, built circa 1877, for the Lady Eversfield. Ideally positioned in one of St Leonards’ most sought after quiet, residential roads and being set in a conservation area with ample on-street parking. Within easy reach are the many independent shops, restaurants, galleries and mainline railway station in St Leonards as well as the seafront, beach and the nearby Burton’s St Leonards Gardens. The property is accessed via it’s own private entrance leading into an impressive dining hall, a modern kitchen, a 21’8 spacious living room, a modern fitted wet room and two large double bedrooms. The property further benefits from many original features to include a mix of timber window frames with new double glazing, gas central heating, original features, and an enclosed private garden as well as the use of communal gardens to both the front and rear. Viewing is highly recommended to truly appreciate all this wonderful property has to offer by the vendor’s sole agents, Burgess & Co.
- Impressive Ground Floor Flat
- Own Private Entrance
- Two Double Bedrooms
- Entrance/Dining Hall
- 21'8 Spacious Living Room
- Modern Fitted Kitchen
- Modern Wet Room
- Many Original Features
- Private Rear Garden
- Share of Freehold
Property Details +
Entrance
Private entrance, original door to
Vestibule
With original flooring, original single glazed frosted door & window to
Entrance/Dining Hall
4.11m x 3.96m (13'6 x 13'0)
With radiator, chalk board wall, ample space for dining easily seating 8 people, original features flooring & doors, single glazed frosted windows.
Living Room
6.60m x 5.59m (21'8 x 18'4)
With radiator, feature fireplace with fitted log burner, high skirtings, original cornices, serving hatch to Kitchen, single glazed feature slit windows, double glazed French doors leading to the private rear garden.
Kitchen
4.80m x 2.84m (15'9 x 9'4)
Comprising matching range of wall & base units, quartz worktops, inset 1 & ½ bowl sink, space for range master cooker, extractor hood over, wall mounted hydrogen ready new Viessmann combi boiler, space for American style fridge/freezer, undercounter lighting, pendant lighting, large pantry with feature antique mahogany 'Home & Colonial Stores' door, hatch to sitting room, tiled floor, double glazed window to the side.
Bedroom One
6.55m x 4.47m (21'6 x 14'8)
With radiator, coving, skirtings, picture rail, single glazed bay window to the front, single glazed slit windows to either side.
Bedroom Two
5.38m x 3.71m (17'8 x 12'2)
With radiator, coving, skirtings, picture rail, single glazed bay window to the front.
Wet Room
2.26m x 2.18m (7'5 x 7'2)
Comprising rainwater shower & handheld attachment, low level w.c, wash hand basin, partly tiled walls, heated towel radiator, inset spotlights, underfloor heating, mirror with heater behind, two double glazed frosted windows to the side.
Private Garden
To the rear there is a raised 3 meter square sustainable red balau hardwood decking with decking lights & slope down to an area of lawn, mature plants & shrubs including exotic plants & palms, outside tap to ease plant watering, a gravel area with gated side access and an armoured cable has been laid ready to connect to an area for outside storage if needed. The garden is enclosed by fencing with rear gate leading to the Communal Gardens.
NB
There is the remainder of a 999 year Lease from 25 December 2002 to include a share of the Freehold and we have been advised that the service charges are £120 pcm with a peppercorn ground rent. Council tax band: B
Key Features
Contact Agent
Bexhill-On-Sea3 Devonshire Square
Bexhill-On-Sea
East Sussex
TN40 1AB
Tel: 01424 222255
info@burgessandco.co.uk





















