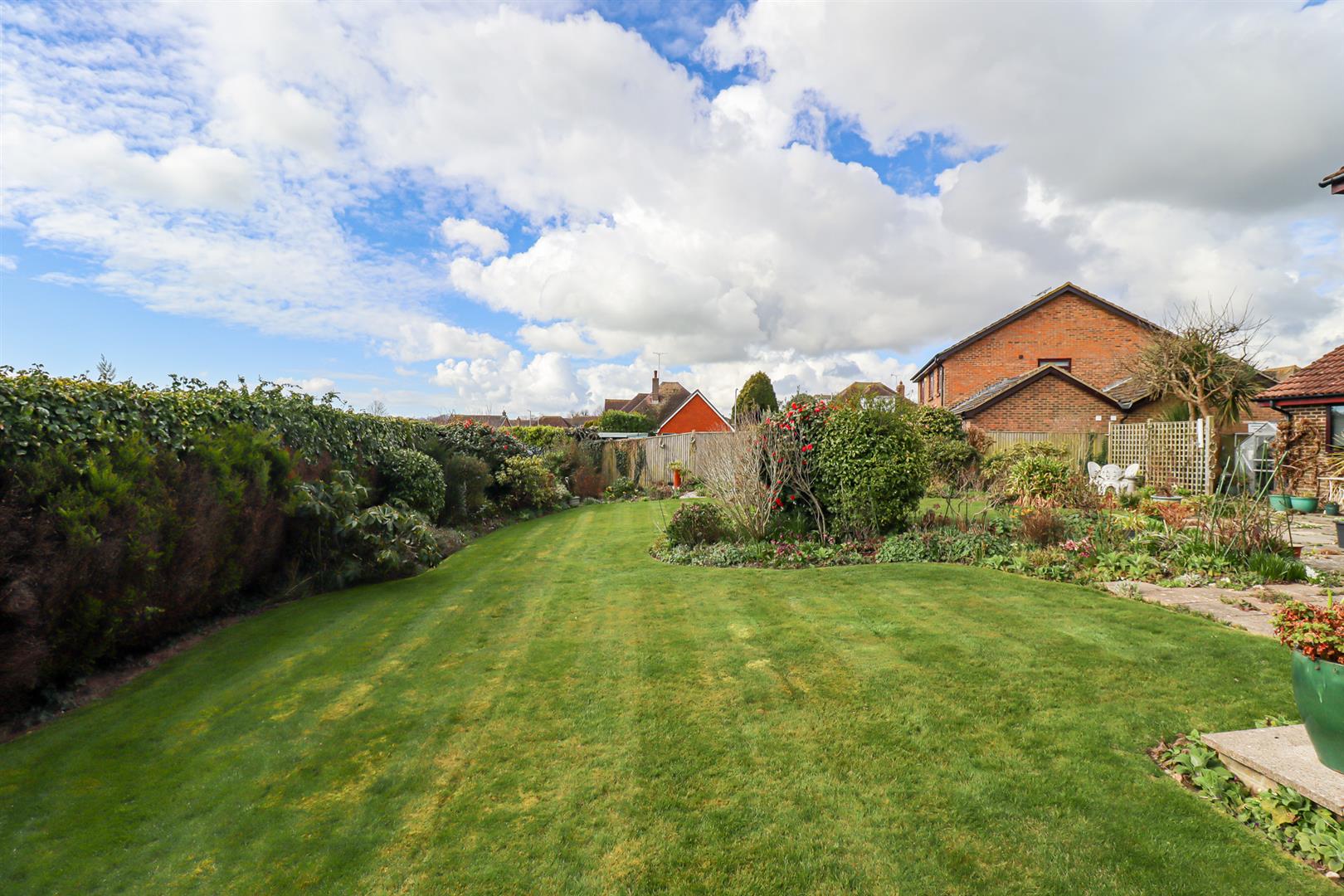About the Property
Burgess & Co are delighted to present to the market this spacious five bedroom detached house occupying a generous plot, located in a quiet residential Cul-de-Sac. Ideally situated in the sought after Cooden area of Bexhill being within 1.5 miles of Bexhill Town Centre with its amenities, shopping facilities, mainline railway station, restaurants, seafront and the iconic De La Warr Pavilion. Also, within 1 mile is Little Common Village with its further array of amenities such as Doctors surgery, primary school, and independent shops. The property has been owned since new, offers versatile accommodation and the accommodation currently comprises a large entrance hall, a downstairs w.c, a living room opening to a dining room which also opens up to into a conservatory, a kitchen, a utility room, and a study/bedroom five. To the first floor there are four bedrooms, some with sea views and the main bedroom benefitting from an en-suite shower room as well as a family bathroom. Further benefits include gas central heating, double glazing throughout and alarm system. To the front there is a an area of lawn, and a driveway providing ample parking with access to an integral DOUBLE garage and to the rear there is a beautifully maintained, SOUTH FACING rear garden enjoying privacy, being ideal for the keen gardener. Viewing is essential to fully appreciate all that this property has to offer as well as the sought after location.
- Spacious Detached House
- Occupying a Generous Plot
- Five Bedrooms
- Two Reception Rooms
- 17'3 Conservatory
- Modern Kitchen & Utility
- En-suite & Family Bathroom
- Beautiful Rear Garden
- Enjoying a Southerly Aspect
- Double Garage & Parking
Property Details +
Porch
With tiled floor, double glazed window & door to
Entrance Hall
With radiator, tiled floor, fitted storage cupboard, stairs to First Floor.
Downstairs W.C
Comprising low level w.c, pedestal wash hand basin, partly tiled walls, radiator, double glazed frosted window to the side.
Living Room
4.90m x 4.09m (16'1 x 13'5)
With radiator, feature fireplace with Verine gas fire, double glazed window to the front, opening to
Dining Room
3.84m x 3.28m (12'7 x 10'9)
With radiator, bespoke fitted shelving unit, double glazed window to the side, door to Kitchen, double doors to
Conservatory
5.26m x 3.76m (17'3 x 12'4)
With two radiators, double glazed windows, double glazed doors to the rear.
Kitchen
3.53m x 2.92m (11'7 x 9'7)
Comprising matching range of wall & base units, Silestone worksurfaces, inset stainless steel sink unit, tiled splashbacks, fitted gas hob with extractor hood over, integrated eye level AEG oven & microwave, integrated dishwasher, vertical radiator, inset ceiling spotlights, double glazed window to the rear, opening to
Utility Room
2.51m x 1.73m (8'3 x 5'8)
Comprising base units, Silestone worksurface, inset stainless steel sink unit, space for appliances, radiator, double glazed window to the side & rear, double glazed door to the side.
Study/Bedroom Five
2.82m x 2.49m (9'3 x 8'2)
With radiator, double glazed bay window to the front.
First Floor Landing
With radiator, loft hatch, fitted storage cupboard.
Bedroom One
5.03m x 3.07m (16'6 x 10'1)
With radiator, two built-in wardrobes, two double glazed windows to the rear enjoying sea views. Door to
En-suite Shower Room
Comprising shower cubicle, low level w.c, vanity unit with inset wash hand basin, tiled walls, inset ceiling spotlights, radiator, double glazed frosted window to the side.
Bedroom Two
4.09m x 4.04m (13'5 x 13'3)
With radiator, built-in wardrobe, double glazed window to the front.
Bedroom Three
3.18m x 2.79m (10'5 x 9'2)
With radiator, built-in wardrobe, two double glazed windows to the front.
Bedroom Four
3.18m x 2.97m (10'5 x 9'9)
With radiator, double glazed window to the rear enjoying sea views.
Family Bathroom
2.54m x 1.65m (8'4 x 5'5)
Comprising bath with shower attachment & Mira electric shower over, vanity unit with inset wash hand basin, low level w.c, radiator, tiled walls, double glazed frosted window to the side,
Double Garage
5.31m x 4.98m (17'5 x 16'4)
With electric door, access to loft space, window & door to the rear.
Outside
To the front there is an area of lawn, flowerbeds housing mature plants & shrubs, block paved driveway providing off road parking leading to a garage and gated side access. To the rear there are well maintained gardens comprising an area of lawn, a large patio area, flowerbeds housing mature plants & shrubs, a summer-house, a greenhouse, being enclosed by mature hedging, enjoying a southerly aspect and privacy.
NB
Council tax band: F
Key Features
Contact Agent
Bexhill-On-Sea3 Devonshire Square
Bexhill-On-Sea
East Sussex
TN40 1AB
Tel: 01424 222255
info@burgessandco.co.uk





























