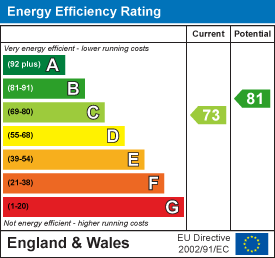About the Property
Burgess & Co are delighted to bring to the market this spacious and well presented detached family home, ideally located approximately a mile away from Bexhill Town Centre with its array of shops, restaurants, mainline railway station and seafront with iconic De La Warr Pavilion. The accommodation is arranged to provide an entrance porch, an entrance hall, a modern open plan kitchen/dining room, a living room, an additional reception room, a utility/lean to, a bedroom five with en- suite shower room and a cloakroom to the ground floor. To the first floor there are four double bedrooms with two en-suite shower rooms, a dressing area to the main bedroom and a modern family bathroom. The property further benefits from gas central heating, double glazing, a mixture of quality flooring and good decoration throughout. To the outside there is off road parking for several vehicles, a detached garage and an exceptionally large enclosed west facing rear garden with patio area. Viewing is considered essential to truly appreciate all that this quality property has to offer by vendors sole agents.
- Spacious Family Home
- Five Double Bedrooms
- Two Reception Rooms
- Open Plan Kitchen/Diner
- Three En-suites & Bathroom
- Ample Off Road Parking
- Detached Garage
- Large Rear Garden
- Enjoys a Westerly Aspect
- Viewing Considered Essential
Property Details +
Porch
With built-in seats & storage, fitted cupboards, tiled floor, double glazed window to the front & side, double glazed wooden door to
Entrance Hall
With vertical radiator, understairs storage cupboard, inset ceiling spotlights, tiled floor.
Downstairs W.C
Comprising low level w.c, wash hand basin, vertical towel radiator.
Reception Room
3.84m x 3.51m (12'7 x 11'6)
With vertical radiator, media wall, inset ceiling spotlights, double glazed bay window to the front with fitted shutters & built-in seat with storage.
Living Room
5.74m x 4.24m (18'10 x 13'11)
With vertical radiator, feature electric log burner, built-in speakers, inset ceiling spotlights, two double glazed windows to the side, double glazed window & door to the rear. Opening to
Kitchen/Dining Room
6.22m x 4.85m (20'5 x 15'11)
Comprising matching range of wall & base units, Oak worksurfaces, Butler sink with filter tap, space for Ranger Master cooker, space for American style fridge/freezer, space for dishwasher, central island with electric sockets & space for bar stools, brick style splashback, tiled floor, pull out pantry cupboard, space for table & chairs, built-in speakers, inset ceiling spotlights, double glazed bi-fold doors to the rear garden. Stable style door to
Lean-to/Utility
With light & power, space for appliances, double glazed Velux window.
Bedroom Five
4.34m x 3.25m (14'3 x 10'8)
With two radiators, fitted cupboards, inset ceiling spotlights, two double glazed Velux windows to the side, two double glazed frosted windows to the front. Door to
En-suite Shower Room
Comprising walk-in shower with Victorian style shower attachments & glass sliding door, vanity unit with inset wash hand basin, low level w.c, LED mirror, vertical towel radiator.
First Floor Landing
With radiator, spotlights, built-in cupboard, loft hatch, double glazed window to the front with fitted shutters.
Bedroom One
4.17m x 3.84m (13'8 x 12'7)
With radiator, built-in speakers, inset ceiling spotlights, double glazed window to the rear. Sliding door to en-suite, opening to
Dressing Area
3.94m x 1.78m (12'11 x 5'10)
En-suite Shower Room
Comprising shower cubicle with Victorian style shower attachment, vanity unit with inset wash hand basin, low level w.c, shaver point, vertical towel radiator, partly tiled & partly panelled walls, double glazed frosted window to the rear.
Bedroom Two
4.01m x 3.91m (13'2 x 12'10)
With radiator, built-in wardrobe, built-in speakers, inset ceiling spotlights, double glazed bay window to the front with seat.
Bedroom Three
3.58m x 3.15m (11'9 x 10'4)
With radiator, built-in wardrobe, built-in speakers, inset ceiling spotlights, double glazed window to the rear.
Bedroom Four
3.61m x 2.54m (11'10 x 8'4)
With radiator, built-in speakers, inset ceiling spotlights, double glazed window to the rear. Door to
En-suite Shower Room
Comprising shower cubicle with Victorian style attachment, low level w.c with inset wash hand basin, tiled splashback, towel radiator, shaver point.
Family Bathroom
Comprising free standing bath with free standing mixer tap, corner shower cubicle with Victorian style shower attachment, vanity unit with inset wash hand basin, low level w.c, LED mirror, shaver point, inset ceiling spotlights, tiled floor, partly panelled walls, towel radiator, double glazed frosted window to the side.
Garage
8.13m x 3.76m (26'8 x 12'4)
Currently used as a gym with light & power connected, door to the side, double glazed window to the side, barn style doors.
Outside
Front – block paved carriage driveway, double gates leading to the garage, flowerbed with mature shrubs, power point, access to downstairs bedroom
Rear – limestone patio area, two outside sheds, area of lawn, mature shrubs, kids play area enclosed.
NB
Council tax band: E
Key Features
Contact Agent
Bexhill-On-Sea3 Devonshire Square
Bexhill-On-Sea
East Sussex
TN40 1AB
Tel: 01424 222255
info@burgessandco.co.uk

























