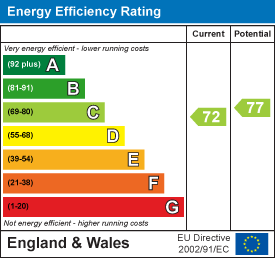About the Property
Burgess & Co are delighted to bring to the market this bright and spacious flat located on the first floor of this charming period property. Ideally situated being under one mile away from Bexhill Town Centre with its array of shopping facilities, restaurants, mainline railway station and the iconic De La Warr Pavilion. The seafront is also a short walk away with its far reaching views across the sea to Eastbourne. The accommodation is accessed via an external staircase with private front door leading to a spacious entrance hall, a kitchen/breakfast room, a bathroom, a shower room and bedroom two. There are a few more steps up leading to bedroom one, a sitting room, a dining room with access to a large balcony, and all of these rooms are south facing with views across the Polegrove with distant sea glimpses. The property benefits from gas central heating, double glazing, and is to be sold CHAIN FREE. Viewing is recommended to fully appreciate not only this convenient location, but all this property has to offer.
- First Floor Apartment
- Spacious Accommodation
- Two Double Bedrooms
- Two Reception Rooms
- South Facing Balcony
- Kitchen/Breakfast Room
- Bathroom & Shower Room
- Distant Sea Glimpses
- To Be Sold Chain Free
Property Details +
Entrance Lobby
With radiator, fitted cupboard with electric meter & consumer unit, steps to
Hallway
With two fitted cupboards housing new electric meter.
Kitchen/Breakfast Room
4.17m x 1.96m (13'8 x 6'5)
Comprising matching range of wall & base units, worksurface, stainless steel sink unit, tiled splashbacks, fitted eye level Zanussi oven, fitted AEG gas hob, Viessmann boiler, Honeywell digital thermostat, space for table & chairs, radiator, three double glazed windows to the front.
Bedroom Two
3.43m x 2.79m (11'3 x 9'2)
With radiator, feature fireplace, fitted cupboard, double glazed window to the front & side.
Bathroom
Comprising bath with mixer tap, vanity unit with inset wash hand basin, back to wall cistern w.c, mirrored vanity unit, wall mounted heater, chrome heated towel radiator, vanity unit with mirror, tiled walls, double glazed slit window, Velux window.
Shower Room
Comprising enclosed shower cubicle with Mira electric shower, low level w.c, pedestal wash hand basin, chrome towel rail, wall mounted heater, double glazed frosted window to the side.
Upper Landing
With storage cupboard, hatch to loft being insulated.
Dining Room
4.32m x 4.29m (14'2 x 14'1)
With two radiators, picture rail, double glazed French doors to Balcony with tiled floor, bespoke wooden handrail overlooking the Polegrove towards the sea. Door to
Living Room
4.32m x 3.66m (14'2 x 12'0)
With two radiators, feature tiled fireplace, picture rail, dual aspect with double glazed window to the rear.
Bedroom One
4.60m x 4.01m (15'1 x 13'2)
With radiator, picture rail, fitted wardrobes with mirrored doors, double glazed window to the rear.
NB
There is the remainder of a 999 year Lease from 24 June 1963. We have been advised that the maintenance is a 1/3 share of the cost on an as & when basis, there is a peppercorn ground rent of £10 pa and the share of the building insurance is approximately £900 pa. Council tax band: C
Key Features
Contact Agent
Bexhill-On-Sea3 Devonshire Square
Bexhill-On-Sea
East Sussex
TN40 1AB
Tel: 01424 222255
info@burgessandco.co.uk























