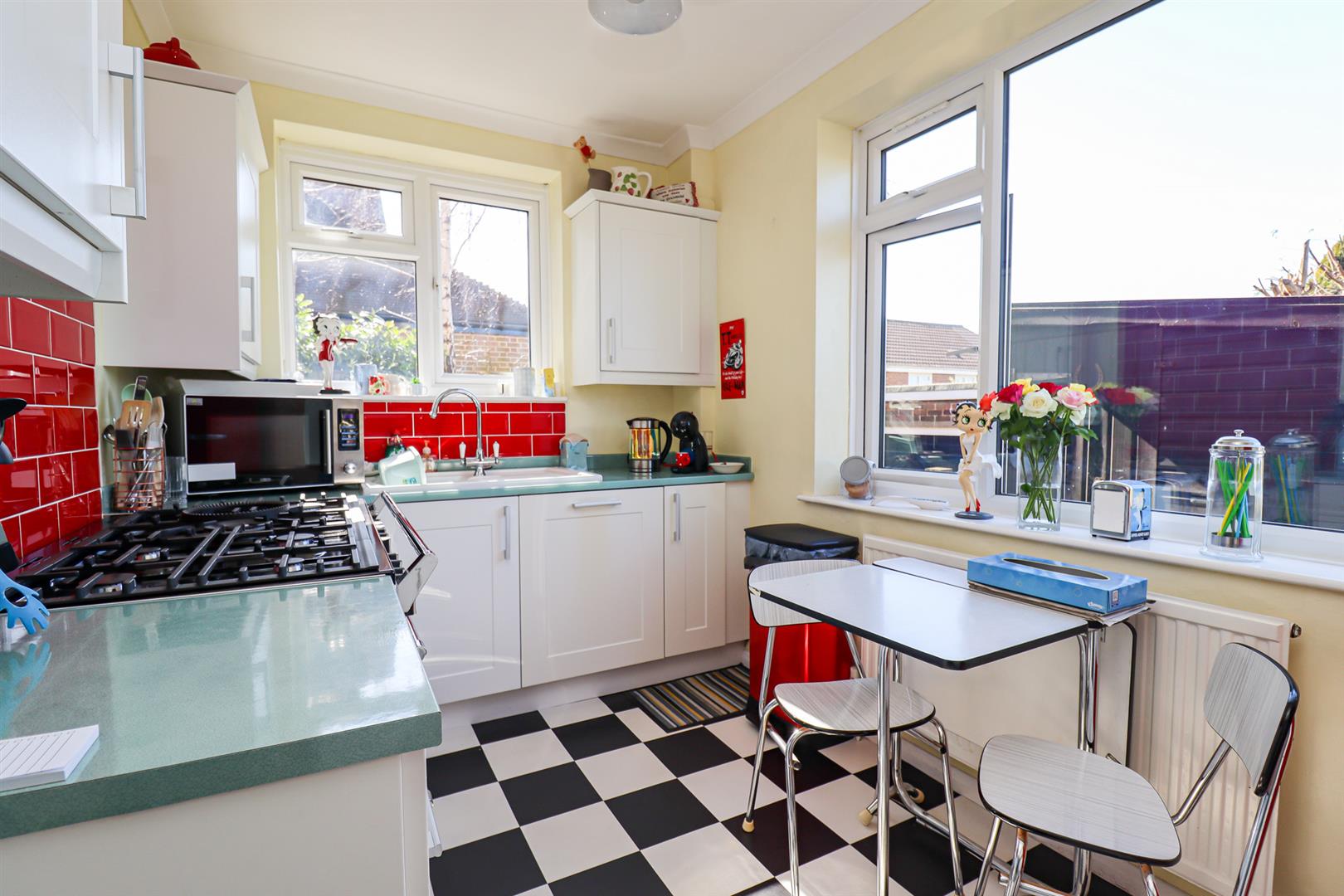About the Property
Burgess & Co are delighted to bring to the market this bright and spacious two bedroom purpose built ground floor flat ideally located in a residential area in St Leonards On Sea being within easy access to local schools, shopping facilities in Silverhill to include an Asda superstore as well as a Tesco Superstore in Hollington. The seafront is within 2 miles as is the mainline railway station in St Leonards Warrior Square. The accommodation is arranged to provide a communal entrance with a private front door leading to a hallway, a lounge/dining room with access to the garden, a modern kitchen, a shower room, a separate WC, two bedrooms and internal access to the garage. The property benefits from double glazing, gas central heating, off road parking, integral garage and a particular feature is the enclosed private rear garden. Viewing is essential to full appreciate all that this property has to offer.
- Ground Floor Flat
- Two Double Bedrooms
- 16'0 Lounge/Diner
- Modern Kitchen
- Shower Room & Sep W.C
- Private Rear Garden
- Integral Garage
- Off Road Parking
- Close to Amenities
- Viewing Recommended
Property Details +
Communal Entrance Hall
With private front door to
Entrance Hall
With radiator, entry-phone system, two storage cupboards, door to Garage.
Lounge/Diner
4.88m x 4.60m (16'0 x 15'1)
With radiator, double glazed windows to the rear, double glazed doors leading to the rear garden.
Kitchen
3.76m x 2.21m (12'4 x 7'3)
Comprising matching range of wall & base units, worksurface, inset Butler style sink unit, tiled splashbacks, space for Range master cooker, integrated dishwasher, space for fridge/freezer, space for small table, radiator, double glazed window to the side & rear.
Bedroom One
3.84m x 3.05m (12'7 x 10'0)
With radiator, double glazed window to the front.
Bedroom Two
3.18m x 2.82m (10'5 x 9'3)
With radiator, double glazed window to the front.
Shower Room
Comprising walk-in shower with waterfall shower head & further attachment, vanity unit with inset wash hand basin, towel radiator, tiled walls, inset ceiling spotlights, double glazed frosted window to the side.
Separate W.C
Comprising low level w.c, vanity unit with inset wash hand basin, tiled walls, radiator, double glazed frosted window to the side.
Garage
4.98m x 2.29m (16'4 x 7'6)
With up & over door, space for appliances, Worcester boiler, double glazed frosted window.
Outside
To the front there is a driveway providing off road parking for one vehicle leading to a garage. To the rear there is a private garden comprising an area of decking with garden shed leading down to an area of lawn, flowerbeds housing mature plants, side access and the garden enjoys a sunny southerly aspect.
NB
There is the remainder of a 175 year Lease from 29 March 1989 to include a 1/4 share of the Freehold. We have been advised that the service charges are approximately £600 per annum, encompass buildings insurance, ensuring hassle-free maintenance. Council tax band: B
Key Features
Contact Agent
Bexhill-On-Sea3 Devonshire Square
Bexhill-On-Sea
East Sussex
TN40 1AB
Tel: 01424 222255
info@burgessandco.co.uk
















