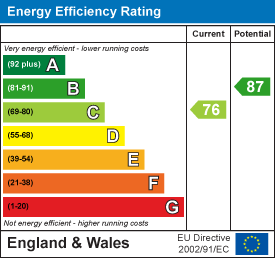About the Property
Burgess & Co are delighted to bring to the market a well proportioned and modern four bedroom terraced house, situated in this highly desirable, quiet residential close within the Cooden area of Bexhill. Ideally located being within 1 mile of the shopping facilities, Doctors surgery and popular primary school at Little Common Village. Cooden Beach with hotel, railway station and seafront is also within 1 mile, whilst Bexhill Town Centre is within 2 miles providing an array of shopping facilities, restaurants, mainline railway station and the iconic De La Warr Pavilion. This hugely impressive property boasts an entrance lobby, a 22’5ft through living room/diner, a modern fitted kitchen, a cloakroom/w.c and a double bedroom, which was formally the garage and has been converted under the usual permissions. To the first floor there are three good sized bedrooms and a family bathroom/w.c. To the front there is an area of garden and a driveway providing off road parking and to the rear there is an enclosed garden with raised flowerbeds and decked area. To be sold with no onward chain and viewing is highly recommended by sole agents.
- Modern Terraced House
- Popular Cooden Area
- Four Bedrooms
- 22'5 Living Room/Diner
- Modern Fitted Kitchen
- Bathroom & Sep W.C
- Off Road Parking
- Enclosed Rear Garden
- No Onward Chain
- Viewing Essential
Property Details +
Entrance Lobby
With wood flooring, door to Bedroom Four, door to
Downstairs W.C
Comprising low level w.c, vanity unit with inset wash hand basin & mixer tap, partly tiled walls, radiator, double glazed frosted window to the front.
Bedroom Four
3.35m x 2.03m (11'0 x 6'8)
With radiator, double glazed window to the front. NB this was formally the garage and has been converted under the usual permissions.
Living Room/Diner
6.83m x 3.15m (22'5 x 10'4 )
With two radiators with decorative covers, entertainment wall with feature electric fire & inset tv, understairs storage cupboard, double glazed feature window to the front, double glazed sliding door to the rear garden. Door to
Kitchen
3.15m x 2.34m (10'4 x 7'8)
Fitted with a modern range of wall & base units, worksurface, inset stainless steel sink unit, tiled splashback, inset Zanussi induction hob, extractor hood over, fitted Neff oven, integrated Lamona dishwasher, space for standing fridge/freezer, under counter & plinth lighting, tiled floor, double glazed window & door to the rear.
First Floor Landing
With vertical radiator, access to loft being boarded & insulated.
Bedroom One
3.99m x 2.49m (13'1 x 8'2)
With radiator, double glazed window with fitted blinds to the rear.
Bedroom Two
3.12m x 2.49m (10'3 x 8'2)
With radiator, double glazed window with fitted blinds to the rear.
Bedroom Three
2.77m x 2.57m (9'1 x 8'5)
With radiator, double glazed window with fitted blinds to the front.
Bathroom
Comprising modern bath with waterfall mixer tap, shower attachment & screen, low level w.c, pedestal wash hand basin with waterfall mixer tap, tiled floor, tiled walls, Bluetooth vanity mirror, airing cupboard, chrome heated towel radiator, inset ceiling spotlights, double glazed frosted window to the front.
Outside
To the front there is a block paved driveway providing off road parking and an area of astro-turf garden, To the rear there is an area of decking, an area of astro-turf garden, two large garden sheds and the garden is enclosed by fencing and enjoys a south-easterly aspect.
NB
Council tax band: C
Key Features
Contact Agent
Bexhill-On-Sea3 Devonshire Square
Bexhill-On-Sea
East Sussex
TN40 1AB
Tel: 01424 222255
info@burgessandco.co.uk



















