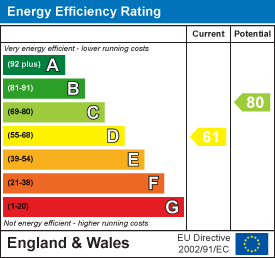About the Property
Burgess & Co are delighted to bring to the market a substantial three bedroom detached chalet house, located on one of Bexhill’s most sought after residential roads. Situated within easy reach of Cooden Beach Golf Club, Cooden Beach railway station, The Relais Cooden Beach Hotel, sports and tennis club as well as the many amenities of Little Common Village such as the doctors surgery, popular primary school and independent shops. This impressive property offers good sized accommodation and comprises a dual aspect living room, a separate dining room, a fitted kitchen/breakfast room, a sun room, a double bedroom, a shower room/w.c and a study/bedroom with access to the integral garage. To the first floor there are two further double bedrooms and a family bathroom. To the outside there is a driveway providing off-road parking for a number of vehicles leading to an attached garage and an attractive rear garden. CHAIN FREE – Viewing highly recommended by vendors sole agents.
- Detached Chalet House
- Good Sized Accommodation
- Three Double Bedrooms
- Three Reception Rooms
- 22'6 Rear Sun Room
- Shower Room & Bathroom
- Garage & Off Road Parking
- Delightful Rear Garden
- Sought After Location
- Viewing Highly Recommended
Property Details +
Porch
With oak flooring, dwarf brick walls, double glazed frosted windows, frosted door to
Entrance Hall
With radiator, oak flooring, understairs storage cupboard, cloaks cupboard, alarm system.
Sitting Room
4.80m x 4.50m (15'9 x 14'9)
With radiator, feature gas fireplace with hearth & surround, double glazed window to the front. Double wooden doors to
Dining Room
4.09m x 3.51m (13'5 x 11'6)
With radiator, oak flooring, double glazed window to the side, double glazed sliding doors to Sun Room. Open archway to
Kitchen
3.78m x 3.53m (12'5 x 11'7)
Comprising matching range of wall & base units, worksurface, stainless steel sink with mixer tap, fitted eye level Stoves double oven, fitted Stoves gas hob with extractor hood over, central island with storage, fitted wine cooler, integrated fridge/freezer & dishwasher, radiator, cupboard housing Worcester combi boiler, double glazed window to the sun room, double glazed frosted door to
Sun Room
6.86m x 2.82m (22'6 x 9'3)
With radiator, oak flooring, worksurface with cupboards under, dwarf brick walls, two double glazed Velux windows, double glazed windows, double glazed doors opening to the rear garden.
Bedroom Three
3.84m x 3.05m (12'7 x 10'0)
With radiator, range of fitted wardrobes, double glazed window to the rear.
Shower Room
2.97m x 1.65m (9'9 x 5'5)
Comprising shower cubicle with aqua-lisa power shower, bespoke floating wash hand basin, back to wall w.c, vanity unit, vanity mirror, tiled floor, chrome heated towel radiator, double glazed frosted window.
Study/Bedroom Four
2.82m x 2.59m (9'3 x 8'6)
With radiator, fitted storage, consumer unit, double glazed window to the front. Door to Garage.
First Floor Landing
With hatch to loft being insulated & partially boarded, double glazed window to the front.
Bedroom One
5.31m x 4.75m (17'5 x 15'7)
With radiator, access to eaves storage, double glazed window to the front & side.
Bedroom Two
5.08m x 3.07m (16'8 x 10'1)
With radiator, access to eaves storage, double glazed window to the rear.
Bathroom
2.64m x 1.96m (8'8 x 6'5)
Comprising bath with mixer tap & shower attachment, bespoke floating wash hand basin, vanity mirror & light, back to wall w.c, airing cupboard, chrome heated towel radiator, tiled floor, double glazed frosted window to the rear.
Outside
To the front there is a block paved driveway providing off road parking, an electric charging point and flowerbeds housing mature plants & shrubs. To the rear there is a well maintained south-easterly facing garden comprising a level area of lawn, flowerbeds housing mature shrubs & trees, a block paved patio, a garden shed, a wooden summer-house, side access, personal door to the garage and the garden is enclosed by fencing.
Garage
4.90m x 2.82m (16'1 x 9'3)
With electric roller door, space for appliances.
NB
Council tax band: F
Key Features
Contact Agent
Bexhill-On-Sea3 Devonshire Square
Bexhill-On-Sea
East Sussex
TN40 1AB
Tel: 01424 222255
info@burgessandco.co.uk






















