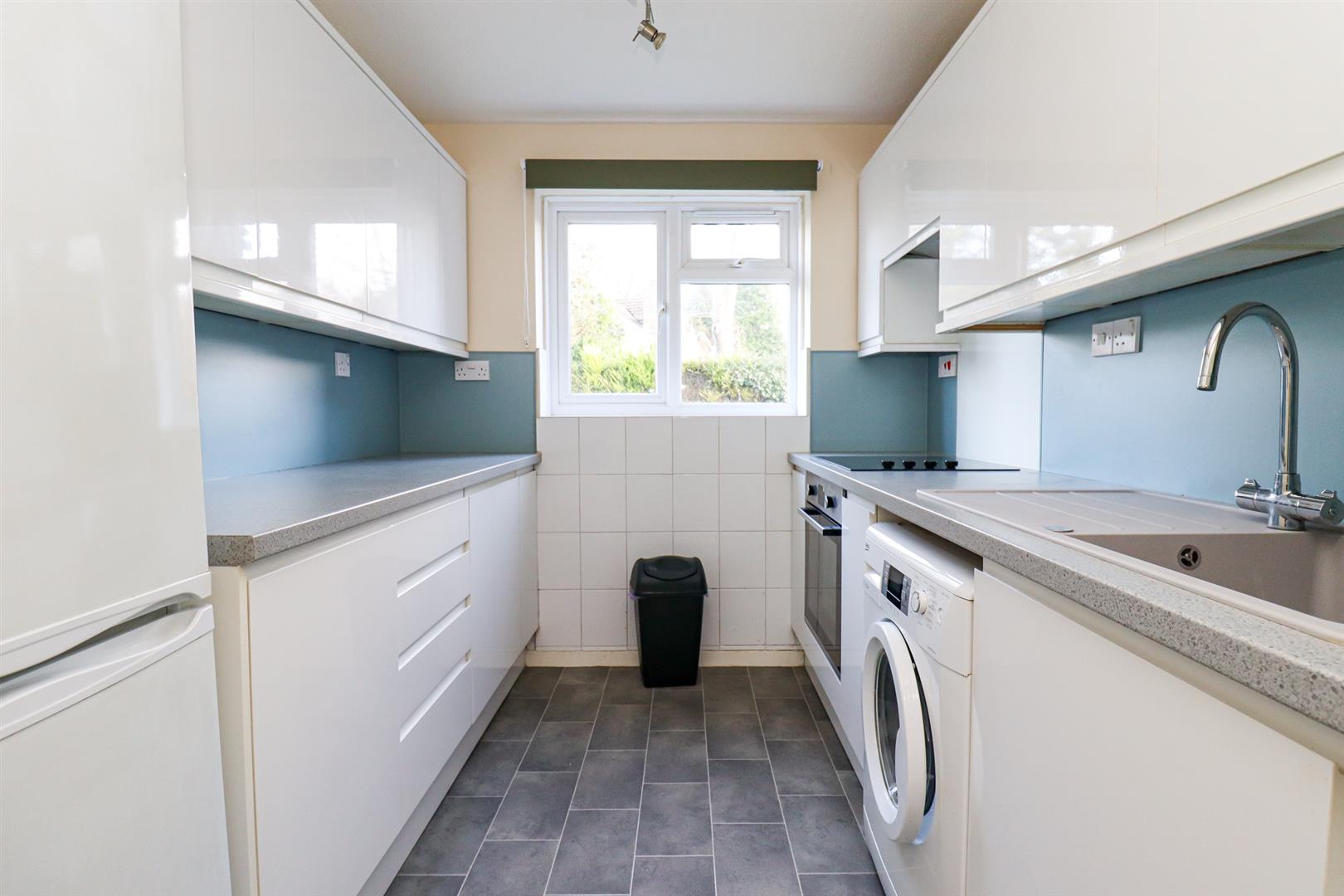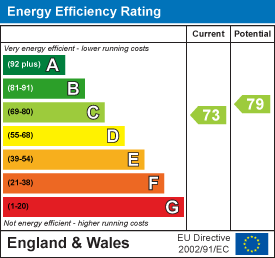About the Property
Burgess & Co are delighted to present this two bedroom ground floor apartment for the over 55’s, ideally situated in Cooden being within close proximity to Cooden Beach train station, the beach and Little Common Village with its shops, restaurants, bus services and Doctors surgery. The accommodation comprises a good size reception room with dining space, modern fitted kitchen, two bedrooms, fitted bathroom and a private patio area leading onto the communal gardens. The property additionally benefits from a private entrance, off road parking and has no onward chain. Viewing is highly recommended by sole agents.
- Ground Floor Apartment
- Over 55's Only
- Cooden Location
- Private Entrance
- Two Bedrooms
- 18'3 Living Room
- Modern Kitchen
- Private Patio Area
- No Onward Chain
Property Details +
Private Entrance
With double glazed front door to
Entrance Hall
With electric heater, airing cupboard housing tank.
Living Room
5.56m x 4.52m (18'3 x 14'10)
With electric heater, electric fireplace & surround, double glazed window.
Kitchen
2.59m x 2.26m (8'6 x 7'5)
Comprising matching range of wall & base units, worksurface, inset sink unit with mixer tap, inset electric hob with extractor hood over, fitted oven, space for washing machine, space for standing fridge/freezer, double glazed window.
Bedroom One
4.01m x 2.74m (13'2 x 9'0)
With double glazed window.
Bedroom Two
2.59m x 2.49m (8'6 x 8'2)
With double glazed door leading to a private patio area and the communal gardens.
Bathroom
Comprising panelled bath with shower over & screen, pedestal wash hand basin, low level w.c, tiled walls, heated towel rail, vanity cupboard, double glazed frosted window.
Outside
To the rear there is a private patio area leading onto the well maintained communal gardens.
NB
There is the remainder of a 149 year Lease and we have been advised that the service charges are approximately £2,160 per annum with a peppercorn ground rent. Council tax band: B
Key Features
Contact Agent
Bexhill-On-Sea3 Devonshire Square
Bexhill-On-Sea
East Sussex
TN40 1AB
Tel: 01424 222255
info@burgessandco.co.uk












