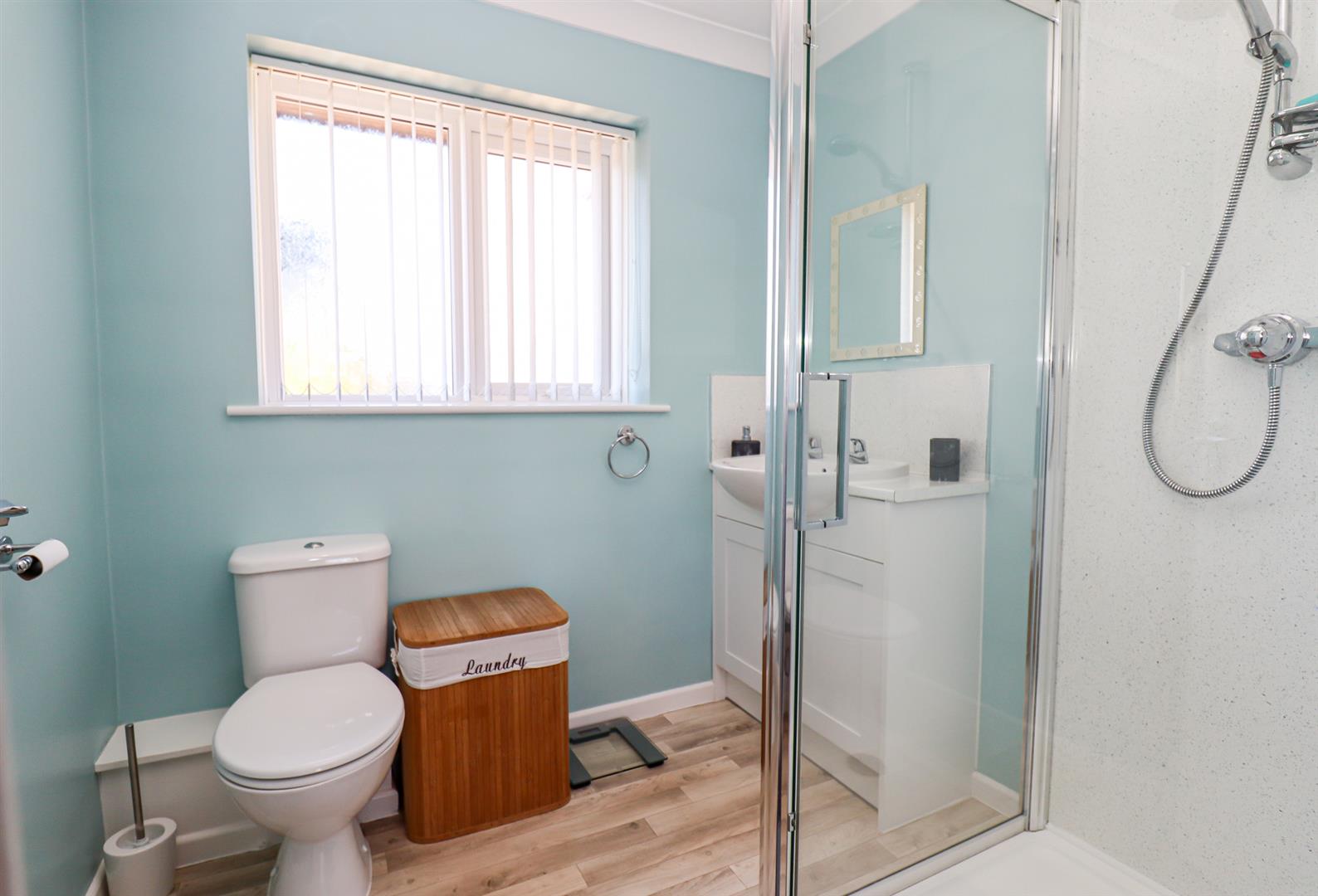About the Property
Burgess & Co are delighted to bring to the market this extended five bedroom end of terrace house presented for sale in immaculate condition throughout. Ideally located in a quiet residential area yet within a short walk to Ravenside Retail Park with its array of shopping facilities, leisure centre and access to Glyne Gap Beach. Bexhill Town Centre is within two miles providing further shops, restaurants, mainline railway station and the seafront. The accommodation comprises an entrance lobby, a 26’6ft living room with dining space, a fitted kitchen with access to the garage, a conservatory and a downstairs cloakroom. To the first floor there are four double bedrooms, a single bedroom and a modern fitted shower room. The property benefits from gas central heating, double glazing, off road parking, a garage, and a delightful low maintenance rear garden. Viewing is considered essential to fully appreciate all this family sized property has to offer.
- Extended Family House
- Five Bedrooms
- 26'6 Living/Diner
- Modern Kitchen
- Downstairs W.C
- Modern Shower Room
- Enclosed Rear Garden
- Garage & Off Road Parking
- Close to Amenities
- Viewing Advised
Property Details +
Entrance Lobby
With door to
Downstairs W.C
Comprising low level w.c, corner wash hand basin, radiator, tiled floor, double glazed frosted window to the side.
Living/Dining Room
8.08m x 3.68m (26'6 x 12'1)
With three radiators, feature electric fire, understairs storage cupboard, double glazed window to the front, double glazed doors to
Conservatory
2.29m x 1.75m (7'6 x 5'9)
With double glazed frosted window to the side, double glazed windows to the rear, double glazed sliding door to the side.
Kitchen
2.84m x 2.06m (9'4 x 6'9)
Comprising matching range of wall & base units, worksurface, inset 1 & ½ bowl sink unit, space for cooker, double glazed window to the rear. Door to Garage.
First Floor Landing
With fitted cupboard, access to loft being insulated & partly boarded, two natural light ceiling windows.
Bedroom One
4.11m x 2.87m (13'6 x 9'5)
With radiator, built-in wardrobe, double glazed window to the front enjoying sea views.
Bedroom Two
2.97m x 2.49m (9'9 x 8'2)
With radiator, built-in wardrobe, double glazed window to the rear.
Bedroom Three
3.07m x 2.34m (10'1 x 7'8)
With radiator, built-in wardrobe, double glazed window to the rear.
Bedroom Four
2.74m x 2.34m (9'0 x 7'8)
With radiator, built-in wardrobe, double glazed window to the front enjoying sea views.
Bedroom Five
2.29m x 1.70m (7'6 x 5'7)
With radiator, double glazed window to the front enjoying sea views.
Shower Room
Comprising shower cubicle, vanity unit with inset wash hand basin, low level w.c, towel radiator, inset ceiling spotlights, double glazed frosted window to the rear.
Garage
5.08m x 2.57m (16'8 x 8'5)
With electric roller door, light & power connected, space for appliances, wall mounted Worcester combi boiler, double glazed frosted door to the rear.
Outside
To the front there is a patio area, a driveway providing parking leading to a garage. To the rear there is a patio area, steps up to a further patio area, flowerbeds housing mature plants, a garden shed and being enclosed by brick wall & fencing, enjoying privacy.
NB
Council tax band: C
Key Features
Contact Agent
Bexhill-On-Sea3 Devonshire Square
Bexhill-On-Sea
East Sussex
TN40 1AB
Tel: 01424 222255
info@burgessandco.co.uk




















