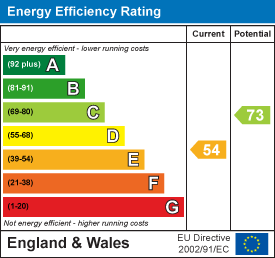About the Property
Burgess & Co are delighted to bring to the market a well presented three bedroom detached chalet bungalow situated in this popular residential area close to Little Common Village with its shops, amenities, doctors surgery and bus services. Bexhill Town Centre is within 3 miles with further shopping facilities, restaurants and main line railway station. The accommodation is arranged to provide bright and well proportioned accommodation throughout, comprising an entrance hall, sitting room, kitchen/breakfast room, utility room, shower room, WC and two ground floor double bedrooms. To the first floor there is a further double bedroom with access into a loft space boasting scope for development with the relevant planning permission. Further benefits include gas central heating and double glazing. To the outside there is a driveway with off road parking for several vehicles leading to an integral garage, front garden area and to the rear is an attractive westerly facing garden. Viewing is highly recommended to appreciate the size and location. NO ONWARD CHAIN.
- Detached Chalet Bungalow
- Sought After Location
- Three Bedrooms
- 25'3 Sitting Room
- Kitchen & Utility Room
- Bathroom & Separate W.C
- Front & Rear Gardens
- Garage & Parking
- To Be Sold Chain Free
Property Details +
Porch
With double glazed window to the side, single glazed frosted window & door to
Entrance Hall
With radiator, understairs storage cupboard, stairs to first floor.
Sitting Room
7.70m x 4.09m (25'3 x 13'5)
With two radiators, feature gas fire, three double glazed windows to the rear, double glazed window to the side, double glazed door to the rear.
Kitchen
3.73m x 3.18m (12'3 x 10'5)
Comprising matching range of wall & base units, worksurface, inset sink, space for electric cooker, space for washing machine, tiled splashback, pantry cupboard with single glazed window to the side, radiator, appliance space, double glazed frosted door to the side, double glazed window to the rear.
Bedroom Two
4.80m x 3.53m (15'9 x 11'7)
With radiator, built-in wardrobe, double glazed frosted window to the side, double glazed window to the front.
Dining/Bedroom
3.78m x 3.23m (12'5 x 10'7)
With radiator, double glazed window to the front.
Shower Room
2.54m x 2.21m (8'4 x 7'3)
Comprising shower cubicle, low level w.c, pedestal wash hand basin, radiator, airing cupboard, partly tiled walls, double glazed frosted window to the side.
Separate W.C
Comprising low level w.c, wash hand basin, radiator, double glazed frosted window to the side.
First Floor
Bedroom One
4.39m x 3.58m (14'5 x 11'9)
With radiator, built-in wardrobe, wash hand basin, double glazed window to the front.
Loft Space
With light & power, Worcester boiler, tank, two double glazed Velux windows.
Garage
With electric up & over door, light & power.
Utility Room
4.50m x 1.75m (14'9 x 5'9)
With light & power, double glazed skylight, double glazed window to the front, double glazed door to the rear.
Outside
To the front there is a driveway providing off road parking leading to a garage as well as a gravel & block paved garden with flowerbeds housing mature plants & shrubs. To the rear there is an area of lawn, flowerbeds housing mature shrubs trees & hedges, a patio area, garden shed, side access and the garden enjoying privacy & seclusion.
NB
Council tax band: E
Key Features
Contact Agent
Bexhill-On-Sea3 Devonshire Square
Bexhill-On-Sea
East Sussex
TN40 1AB
Tel: 01424 222255
info@burgessandco.co.uk
















