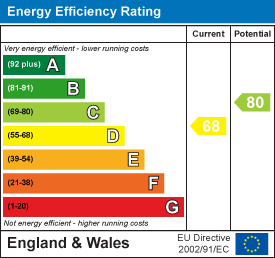About the Property
Burgess & Co are delighted to bring to the market this bright, spacious and impressive detached house in a quiet residential location. Ideally situated within half a mile of a Tesco superstore, local schools and nearby bus services. St Leonards is within 2 miles proving an array of shopping facilities, restaurants, mainline railway station and the seafront. The accommodation comprises a 27’7ft living room, a 16’5 kitchen/dining room, an office, a utility room and a cloakroom to the ground floor. To the first floor there are five bedrooms with the main bedroom having a ‘walk in’ wardrobe, en-suite bathroom and access to a balcony, and there is also a family bathroom. The property benefits from double glazing, gas central heating, off road parking, a large integral garage, and an enclosed tiered rear garden. Viewing is highly recommended to fully appreciate all that this property has to offer.
- Impressive Detached House
- Bright & Spacious Accommodation
- Five Double Bedrooms
- 27'7 Living Room
- Modern Kitchen/Diner
- En-suite & Bathroom
- Tiered Rear Garden
- Double Garage & Parking
- Close to Amenities
- Viewing Highly Recommended
Property Details +
Porch
With tiled floor, double glazed slit windows, double glazed door to
Entrance Hall
With vertical radiator, inset ceiling spotlights, door to garage, single glazed frosted window.
Office
3.45m x 3.28m (11'4 x 10'9)
With radiator, double glazed bay window to the front.
Lower Level
With radiator, understairs storage cupboard, single glazed double doors & windows to
Living Room
8.41m x 5.00m (27'7 x 16'5)
With two radiators, feature panelled wall, gas fire, two double glazed windows to the side, double glazed window to the rear, double glazed bi-fold doors to the rear.
Kitchen/Dining Room
5.00m x 4.50m (16'5 x 14'9)
Comprising matching range of wall & base units, worksurfaces, inset 1 & ½ bowl sink unit, space for Rangemaster cooker with extractor hood over, under counter fridge, integrated dishwasher, inset ceiling spotlights, space for table & chairs, partly tiled splashbacks, radiator, two double glazed windows to the side, double glazed window to the rear. Door to
Utility Room
3.73m x 1.30m (12'3 x 4'3)
Comprising wall & base units, worksurface, inset sink, appliance space, plumbing for washing machine, double glazed frosted door to the side. Door to
Downstairs W.C
Comprising low level w.c, wash hand basin, radiator.
Half Landing
With inset ceiling spotlights, loft hatch being partly boarded, airing cupboard housing tank.
Bedroom Two
4.78m x 3.38m (15'8 x 11'1)
With radiator, double glazed window to the side & rear.
Bedroom Four
3.18m x 2.90m (10'5 x 9'6)
With radiator, inset ceiling spotlights, double glazed window to the rear.
Bedroom Five
3.18m x 2.90m (10'5 x 9'6)
With radiator, inset ceiling spotlights, double glazed window to the rear.
Family Bathroom
2.01m x 1.93m (6'7 x 6'4)
Comprising bath, large shower cubicle with waterfall shower head & further attachment, low level w.c, pedestal wash hand basin, radiator, partly tiled walls, towel radiator, double glazed frosted window to the side.
First Floor Landing
With inset ceiling spotlights, double glazed window to the front.
Bedroom One
4.50m x 3.89m (14'9 x 12'9)
With radiator, walk-in wardrobe, inset ceiling spotlights, double glazed window & door to the front leading to Balcony. Door to
En-suite Bathroom
2.18m x 1.68m (7'2 x 5'6)
Comprising bath with electric shower over, pedestal wash hand basin & mixer tap, low level w.c, inset ceiling spotlights, partly tiled walls, radiator, double glazed frosted window to the side.
Bedroom Three
3.28m x 3.18m (10'9 x 10'5)
With radiator, double glazed window to the front.
Outside
To the front there is a wall enclosed area of lawn with mature shrubs, a driveway providing off road parking and access to the garage. To the rear there is a tiered garden with a patio area, steps lead down to an area of lawn, further steps lead down to a patio area with mature hedges and side access. The garden enjoys privacy and backs onto woods.
Double Garage
5.59m x 4.65m (18'4 x 15'3)
With sectional electric door, light & power connected, fuse box, meters, sink, Worcester boiler (serviced regularly).
NB
Council tax band: E
Key Features
Contact Agent
Bexhill-On-Sea3 Devonshire Square
Bexhill-On-Sea
East Sussex
TN40 1AB
Tel: 01424 222255
info@burgessandco.co.uk






















