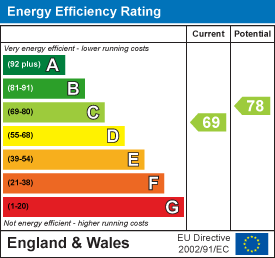About the Property
Burgess & Co are delighted to bring to the market a simply magnificent two bedroom period apartment finished to the highest of standards and enjoying panoramic views of the English Channel from this West Hill location. Ideally located on this particularly sought after St Leonards residential street you are within easy reach of the seafront, the picturesque St Leonards Gardens as well as Norman Road with its array of independent shops and eateries. You are also within easy reach of both West St Leonards & St Leonards Warrior Square train stations with direct links to London. This hugely impressive property boasts communal entrance, a living room with stunning far reaching views, quality fitted kitchen, utility space, two double bedrooms, fitted bathroom and a separate walk-in shower. To the outside there is a sun terrace enjoying some of the finest views available in St Leonards. Further benefits include gas central heating, double glazing, oak frames & doors, mixture of mosaic tiling & oak flooring and the flat has been insulated, sound & fire proofed. Viewing is considered essential to fully appreciate this rare opportunity.
- Magnificent Period Apartment
- Stunning Panoramic Sea Views
- Two Double Bedrooms
- 16'6 Living Room
- Quality Fitted Kitchen
- Modern Bathroom
- Private Sun Terrace
- Close to Amenities
- Share of Freehold
- Viewing Essential
Property Details +
Communal Entrance
With fire alarm panel, stairs rising to all floors.
Top Floor
With private front door to
Entrance Hall
With feature wooden panelling, black & white Victorian mosaic flooring with borders.
Living Room
5.03m x 3.99m (16'6 x 13'1)
With two radiators, air con unit, ceiling rose, oak engineered wooden flooring, space for table & chairs, three double glazed sliding sash windows enjoying far reaching sea views.
Kitchen
2.77m x 1.93m (9'1 x 6'4)
Comprising matching range of wall & base units, solid wooden worksurface with upstand, inset Butler sink with mixer tap, fitted gas hob with extractor hood over, fitted oven, integrated Whirlpool microwave, integrated dishwasher, free standing fridge/freezer, appliance space, inset spotlights, black & white Victorian mosaic flooring with borders, double glazed sliding sash window to the side.
Bedroom One
5.28m x 4.52m (17'4 x 14'10)
With radiator, air con unit, feature wooden panelling, ceiling rose, tiled floor, dual aspect with double glazed sliding sash window to the front & side.
Bedroom Two
4.42m x 3.15m (14'6 x 10'4)
With radiator, feature wooden panelling, ceiling rose, oak engineered wooden flooring, double glazed sliding sash window to rear enjoying far reaching sea views.
Bathroom
1.80m x 1.60m (5'11 x 5'3)
White suite comprising panelled bath with chrome mixer tap & shower attachment, low level w.c, vanity unit with inset wash hand basin with chrome mixer tap, glass vanity shelf, vanity mirror, chrome heated towel radiator, tiled floor, double glazed frosted window to the side.
Walk-in Shower
Comprising shower with waterfall shower head, double glazed frosted window to the side.
Utility Cupboard
With washing machine/dryer.
Sun Terrace/Balcony
10.49m x 3.10m (34'5 x 10'2)
With wooden decked flooring, enjoying far reaching views across the English Channel.
NB
There is the remainder of a 125 year Lease from 25 June 2015 to include a 1/12 share of the Freehold. We have been advised that the service charge is currently £900 bi-annually. Council tax band: TBC
Key Features
Contact Agent
Bexhill-On-Sea3 Devonshire Square
Bexhill-On-Sea
East Sussex
TN40 1AB
Tel: 01424 222255
info@burgessandco.co.uk













