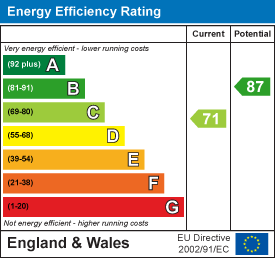About the Property
**CHAIN FREE** Burgess & Co are delighted to bring to the market this well presented three bedroom semi-detached bungalow, situated in the popular residential area of Penland Wood. Ideally located being within easy access to Bexhill Town Centre with mainline railway station, shopping facilities, restaurants and seafront. Ravenside Retail Park is also a short walk away providing further shopping facilities and leisure centre. The accommodation comprises a spacious entrance hall, a living room, a fitted kitchen, a fitted shower room, three bedrooms and separate w.c. Further benefits include gas central heating, double glazing and ample storage space. To the outside there is a front garden area, a blocked paved driveway providing off road parking for several vehicles and to the rear there is a delightful secluded garden. Viewing is highly recommended to appreciate all that this property has to offer.
- Semi Detached Bungalow
- Popular Location
- Three Bedrooms
- 13'2 x 13'1 Lounge
- Fitted Kitchen
- Shower Room
- Separate W.C
- Off Road Parking
- Secluded Rear Garden
- Viewing Recommended
Property Details +
Entrance Hall
With radiator, fitted cupboard, access to a Store Room with light & power, fuse box & loft hatch.
Living Room
4.01m x 3.99m (13'2 x 13'1)
With radiator, double glazed window to the rear, double glazed double doors opening to the garden.
Kitchen
3.18m x 2.51m (10'5 x 8'3)
Comprising matching range of wall & base units, worksurface, inset 1 & 1/2 bowl sink unit, tiled splashbacks, fitted gas hob with extractor hood over, fitted oven, space for washing machine, undercounter space for fridge & freezer, cupboard housing wall mounted Worcester boiler, double glazed window & door to the side.
Bedroom One
3.96m x 3.02m (13'0 x 9'11)
With radiator, built-in wardrobes, double glazed bay window to the front.
Bedroom Two
3.89m x 3.20m (12'9 x 10'6)
Currently used as a dining room with radiator, double glazed window to the rear.
Bedroom Three
3.23m x 2.34m (10'7 x 7'8)
With radiator, double glazed window to the front.
Shower Room
1.93m x 1.55m (6'4 x 5'1)
Comprising tiled shower cubicle, pedestal wash hand basin, heated towel radiator, double glazed frosted window to the side.
Separate W.C
Comprising low level w.c, double glazed frosted window to the side.
Outside
To the front there is a patio garden with area of shingle, an area of lawn, flowerbeds housing mature plants & shrubs, block paved pathway leading to gated side access and a driveway providing off road parking. To the side there is a patio garden with shed & water tap leading to the rear garden with a block paved patio area, a shingle garden with rockery, flowerbeds housing mature shrubs, being enclosed by fencing & enjoying privacy.
NB
Council tax band: C
Key Features
Contact Agent
Bexhill-On-Sea3 Devonshire Square
Bexhill-On-Sea
East Sussex
TN40 1AB
Tel: 01424 222255
info@burgessandco.co.uk
















