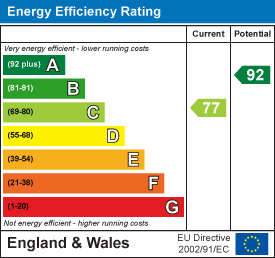About the Property
Burgess & Co are delighted to bring to the market this well presented two bedroom semi detached property, ideally situated towards the end of this quiet Cul-de-Sac in the sought after Little Common area of Bexhill on Sea. The property is within walking distance of Little Common Village with its array of amenities, independent shops, doctors surgery and bus routes. The accommodation comprises an entrance hall, a downstairs w.c, a fitted kitchen, a living room leading to a sun room with double glazed roof. To the first floor there are two bedrooms with fitted wardrobes, one with an en-suite shower room and a family bathroom/w.c. Further benefits include double glazing and gas central heating. To the outside there is off-road parking leading to a pitched roof garage and an enclosed, low maintenance rear garden with access to the side of the garage. Viewings recommended by vendors sole agents.
- Semi Detached House
- Well Presented Througout
- Two Double Bedrooms
- 14'6 Living Room
- Sun Room with Glass Roof
- En-suite & Bathroom
- Enclosed Rear Garden
- Garage & Off Road Parking
- Quiet Cul-de-Sac Location
- Viewing Recommended
Property Details +
Entrance Hall
With radiator, storage cupboard.
Downstairs W.C
Comprising low level w.c, pedestal wash hand basin, radiator, tiled floor, double glazed frosted window to the front.
Kitchen
2.87m x 2.16m (9'5 x 7'1)
Comprising matching range of wall & base units, worksurface, inset 1 & ½ bowl sink unit, stainless steel splashback, inset gas hob with extractor hood over, fitted oven, space for washing machine, space for fridge/freezer, cupboard housing wall mounted Vaillant boiler, tiled floor, double glazed window to the front.
Living Room
4.42m x 3.43m (14'6 x 11'3)
With radiator, stairs to First Floor, double glazed window & double glazed doors to
Sun Room
3.58m x 3.43m (11'9 x 11'3)
With radiator, two electric fan driven panel heaters, stunning colourful tiled floor, double glazed roof, fitted blinds, two double glazed tilt & turn windows to both sides, double glazed French doors to the rear.
First Floor Landing
Bedroom One
3.43m x 2.82m (11'3 x 9'3)
With radiator, built-in wardrobes, double glazed window to the rear. Door to
En-suite Shower Room
Comprising shower cubicle, pedestal wash hand basin, low level w.c, heated towel radiator, partly tiled walls, tiled floor.
Bedroom Two
2.87m x 2.46m (9'5 x 8'1)
With radiator, loft hatch, built-in wardrobe, double glazed window to the front.
Bathroom
1.88m x 1.83m (6'2 x 6'0)
Comprising bath with shower over, pedestal wash hand basin, low level w.c, tiled floor, double glazed frosted window to the front.
Outside
To the front there is a driveway providing off road parking leading to a garage and side access. To the rear there is an area of lawn, a patio area and a personal door to the garage.
Garage
5.00m x 2.54m (16'5 x 8'4)
With up & over door, light & power connected, double glazed frosted door to the rear garden.
NB
Council tax band: D
Key Features
Contact Agent
Bexhill-On-Sea3 Devonshire Square
Bexhill-On-Sea
East Sussex
TN40 1AB
Tel: 01424 222255
info@burgessandco.co.uk














