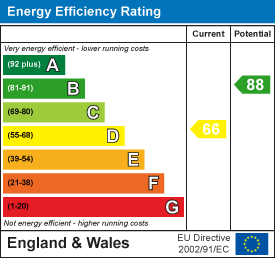About the Property
Burgess & Co are delighted to bring to the market this bright and spacious semi-detached bungalow. Ideally located within a short walk of all the shopping facilities at Ravenside Retail Park, as well as access to the beach, bus services and local schools. Bexhill Town Centre is within one mile with further shopping facilities, restaurants, mainline railway station, and the iconic De La Warr Pavilion. The accommodation comprises an entrance hall, a bay fronted living room, a modern kitchen, a conservatory, two double bedrooms, and a modern bathroom. Further benefits include gas central heating and double glazing. To the front there is a small garden, off road parking and to the rear there is an enclosed garden enjoying a westerly aspect. Viewing is highly recommended to appreciate all that this property has to offer.
- Semi Detached Bungalow
- Two Double Bedrooms
- Well Presented Throughout
- 14'6 Living Room
- Modern Kitchen
- Rear Conservatory
- Modern Bathroom
- Off Road Parking
- West Facing Garden
- Viewing Recommended
Property Details +
Entrance Hall
With radiator.
Living Room
4.42m x 3.58m (14'6 x 11'9)
With radiator, double glazed feature bay window to the front with sea glimpses.
Kitchen
3.53m x 3.12m (11'7 x 10'3)
Comprising matching range of wall & base units, solid wood worksurfaces, inset stainless steel 1 & 1/2 bowl sink unit, tap, inset gas hob with tiled splashback, built-in eye level double oven, integrated appliances to include fridge/freezer, dishwasher & washing machine, cupboard housing wall mounted Alpha boiler, tiled floor, double glazed window to side, double glazed door to
Conservatory
3.28m x 2.95m (10'9 x 9'8)
With brick base, polycarbonate roof, double glazed picture windows, double glazed door to rear garden.
Bedroom One
3.96m x 3.28m (13'0 x 10'9)
With radiator, double glazed bay window to the front.
Bedroom Two
3.78m x 3.25m (12'5 x 10'8)
With radiator & decorative cover, double glazed window overlooking the rear garden.
Bathroom
2.16m x 1.65m (7'1 x 5'5)
Comprising P-shaped bath with waterfall shower head & further attachment over, glass folding screen, vanity unit with inset wash hand basin, low level w.c, wall mounted cabinets with mirrored doors, chrome heated towel radiator, fully tiled walls, tiled floor, extractor fan, inset ceiling spotlights, loft hatch, double glazed obscure glass window to rear.
Outside
To the front there is a small garden being mainly laid to lawn with flowerbeds, a path leading to the front door, and a driveway providing off road parking for one vehicle. To the rear there is a secluded and enclosed west facing garden being mainly laid to lawn with patio area, flowerbeds, water tap, two timber sheds one with light & power, and side access to the front.
NB
Council tax band: C
Key Features
Contact Agent
Bexhill-On-Sea3 Devonshire Square
Bexhill-On-Sea
East Sussex
TN40 1AB
Tel: 01424 222255
info@burgessandco.co.uk



















